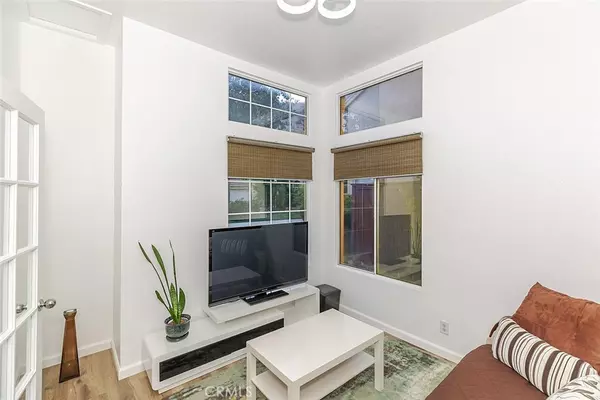
3 Beds
3 Baths
2,134 SqFt
3 Beds
3 Baths
2,134 SqFt
Open House
Sat Nov 29, 1:00pm - 4:00pm
Sun Nov 30, 1:00pm - 4:00pm
Key Details
Property Type Single Family Home
Sub Type Single Family Residence
Listing Status Active
Purchase Type For Sale
Square Footage 2,134 sqft
Price per Sqft $407
Subdivision Collage West Homeowners Association
MLS Listing ID GD25214060
Bedrooms 3
Full Baths 3
HOA Fees $160/mo
HOA Y/N Yes
Year Built 1989
Property Sub-Type Single Family Residence
Property Description
Nestled at the end of a peaceful cul de sac in a quiet and beautiful neighborhood, this stunning 3 bedroom, 3 bathroom home was thoughtfully remodeled with modern updates throughout. Step Inside to soaring vaulted ceilings create an open, bright living space that feels both spacious and inviting. The remodeled kitchen features quartz countertops, elegant cabinetry, and flows seamlessly into a formal dining room with a convenient wet bar perfect for hosting gatherings and special occasions. A sleek and generously sized family room with a stylish fireplace opens to the backyard, creating the ideal indoor/outdoor flow. Beautifully engineered wood flooring runs throughout the home, adding warmth and charm.
Upstairs, the large primary suite offers a luxurious bathroom with a separate tub and glass enclosed shower. Two additional bedrooms share a convenient Jack and Jill bathroom with a double sink. Downstairs, a private office can easily be converted into a 4th bedroom, complemented by a full bathroom.
Outdoors, enjoy your private retreat with a sparkling updated pool, perfect for relaxing or entertaining. Additional highlights include a whole house water softener, security cameras, and a charming backyard oasis. Energy efficient living is provided with Tesla solar panels and a convenient EV charging station in your own garage.
All of this in an ideally located home with easy access to major freeways, and just minutes from top rated shopping, dining, and parks. Situated in a desirable school district, this home truly combines elegance, comfort, and functionality, ready for you to move in and enjoy.
Location
State CA
County Los Angeles
Area Can2 - Canyon Country 2
Rooms
Other Rooms Gazebo
Main Level Bedrooms 1
Interior
Interior Features Wet Bar, Breakfast Bar, Eat-in Kitchen, High Ceilings, Recessed Lighting
Heating Central
Cooling Central Air
Flooring Vinyl, Wood
Fireplaces Type Living Room, Outside
Fireplace Yes
Appliance Dishwasher, Gas Cooktop, Gas Oven, Gas Range
Laundry Laundry Room
Exterior
Exterior Feature Fire Pit
Garage Spaces 2.0
Garage Description 2.0
Pool Private
Community Features Curbs, Hiking, Sidewalks
Utilities Available Cable Available, Electricity Available, Natural Gas Available, Sewer Available, Water Available
Amenities Available Maintenance Grounds
View Y/N Yes
View Neighborhood
Porch Patio
Total Parking Spaces 2
Private Pool Yes
Building
Lot Description 0-1 Unit/Acre
Dwelling Type House
Story 2
Entry Level Two
Sewer Public Sewer
Water Public
Architectural Style Spanish
Level or Stories Two
Additional Building Gazebo
New Construction No
Schools
School District Other
Others
HOA Name Collage West Homeowners association
Senior Community No
Tax ID 2854039013
Security Features Security System
Acceptable Financing Cash, Cash to New Loan, Conventional, FHA, USDA Loan, VA Loan
Listing Terms Cash, Cash to New Loan, Conventional, FHA, USDA Loan, VA Loan
Special Listing Condition Standard
Virtual Tour https://www.zillow.com/view-imx/aec34671-0c1f-494e-ab14-323970738a32?setAttribution=mls&wl=true&initialViewType=pano&utm_source=dashboard








