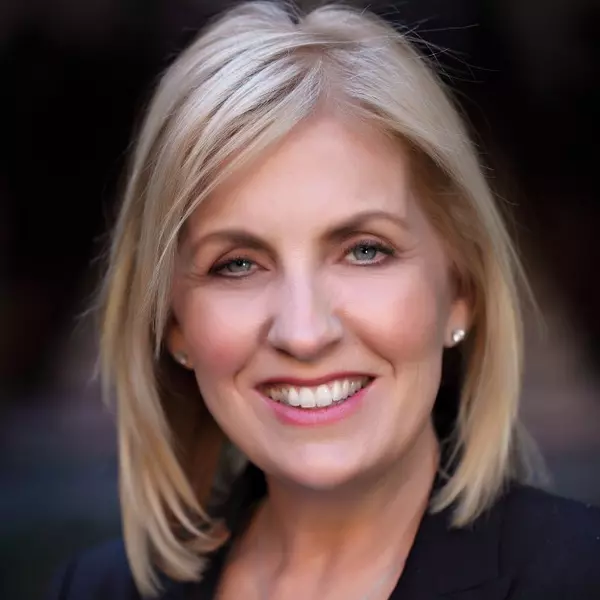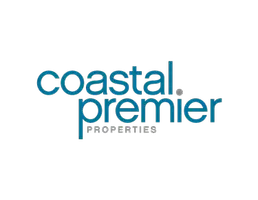$695,000
$724,500
4.1%For more information regarding the value of a property, please contact us for a free consultation.
4 Beds
3 Baths
2,528 SqFt
SOLD DATE : 08/25/2025
Key Details
Sold Price $695,000
Property Type Single Family Home
Sub Type Single Family Residence
Listing Status Sold
Purchase Type For Sale
Square Footage 2,528 sqft
Price per Sqft $274
Subdivision Birchwood
MLS Listing ID 41100425
Sold Date 08/25/25
Bedrooms 4
Full Baths 3
HOA Y/N No
Year Built 2000
Lot Size 5,501 Sqft
Property Sub-Type Single Family Residence
Property Description
Beautifully Maintained Home in a Prime Neighborhood! Step into elegance with a private front porch entry that opens to a soaring living room and a dramatic formal dining room accented with custom columns. The spacious, eat-in kitchen features an island and ample room for gatherings—perfect for entertaining or enjoying casual family meals. Enjoy relaxing evenings in the expansive family room with a stunning stone fireplace. This home offers four bedrooms - 4th bedroom accessible from Master suite - ideal for a home office, reading, or a nursery. Retreat to the luxurious primary suite, complete with a large walk-in closet and a spa-like bathroom featuring double vanities, a soaking tub, and a separate shower. An upstairs study station is ideal for teens or those working remotely. Convenient upstairs laundry & 3-car tandem garage have been added for increased functionality. New laminate flooring has just been installed. The private backyard is ideal for outdoor living, featuring a new fence, a large, covered patio, an extended concrete area, and mature trees that offer shade and serenity. Located close to top-rated schools, parks, and shopping, this home has it all. Don't miss the opportunity to make it yours!
Location
State CA
County Contra Costa
Interior
Interior Features Breakfast Bar, Breakfast Area, Eat-in Kitchen
Heating Forced Air
Cooling Central Air
Flooring Laminate, Tile
Fireplaces Type Family Room, Wood Burning
Fireplace Yes
Appliance Gas Water Heater
Exterior
Parking Features Garage, Garage Door Opener
Garage Spaces 3.0
Garage Description 3.0
Roof Type Tile
Porch Patio, Porch
Total Parking Spaces 3
Private Pool No
Building
Lot Description Back Yard, Front Yard, Street Level, Yard
Story Two
Entry Level Two
Foundation Slab
Sewer Public Sewer
Architectural Style Contemporary
Level or Stories Two
New Construction No
Others
Tax ID 0175000173
Acceptable Financing Cash, Conventional, FHA
Listing Terms Cash, Conventional, FHA
Financing Conventional
Read Less Info
Want to know what your home might be worth? Contact us for a FREE valuation!

Our team is ready to help you sell your home for the highest possible price ASAP

Bought with Ursula Lal PRIME VINTAGE REALTY






